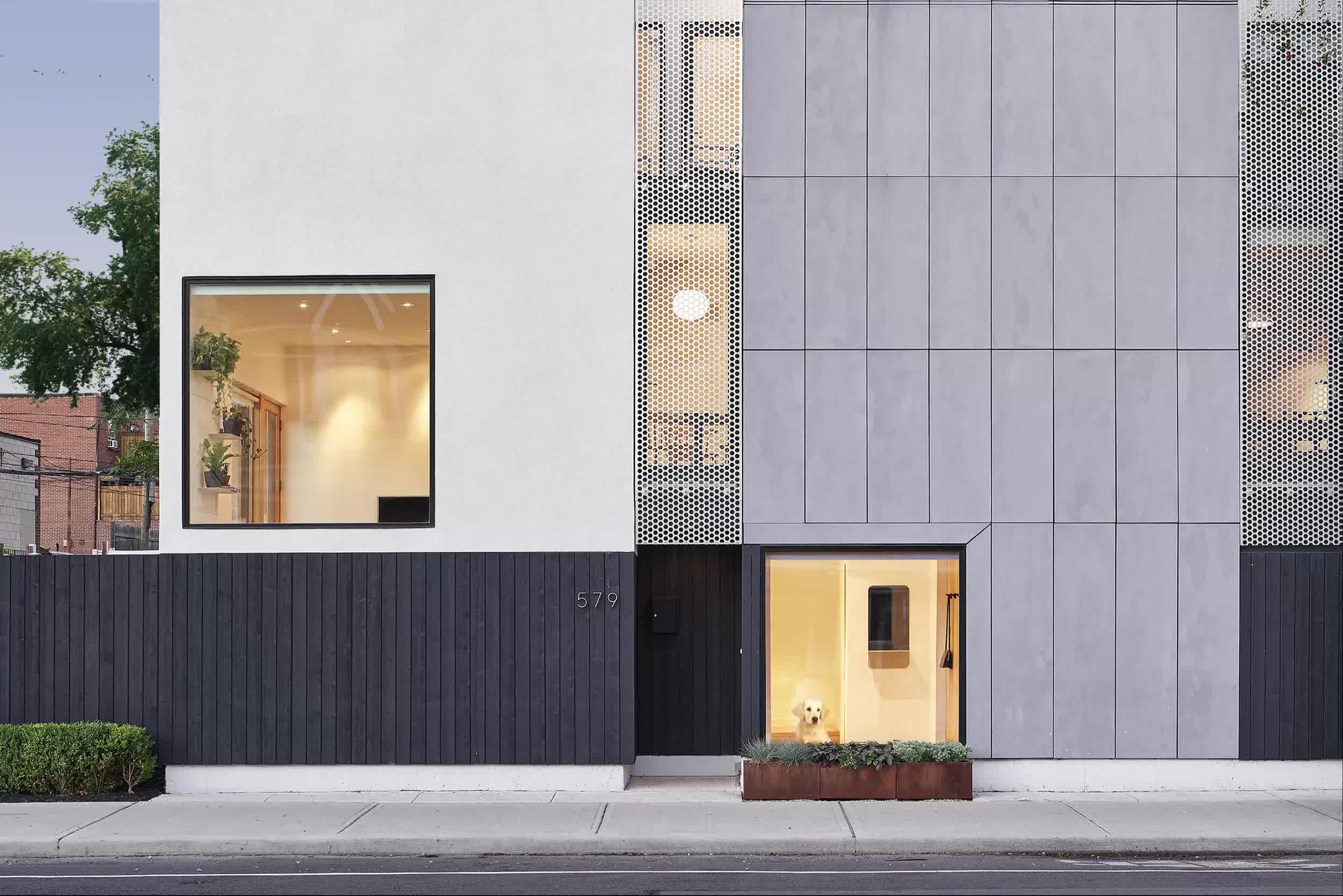Semi Semi
toronto
2,000 sf
In the City of Toronto, single family detached homes have become out of reach for many, and intensification efforts have come mainly in the form of high-rise condominiums. There is a lack of medium density, ground-related housing options, often referred to as the "missing middle".
Semi Semi is a small-scale residential intensification project, self-initiated by a pair of young architects seeking to put down roots in Toronto. Previously the site of a dilapidated single-family dwelling, the 16’ x 78’ lot on a busy corner in the city’s east end was severed to allow for two 1000 square foot semi-detached homes; one for the married architects to reside, while the other is currently used for long-term rental accommodation.
Located along an arterial road adjacent to Toronto’s Greektown, the site is within close proximity to public transportation and a host of other urban amenities; an ideal location for intensification. The corner lot was divided perpendicular to its side lot lines, allowing each frontage to be addressed with an entrance. The massing was organized into three volumes similar in size to the neighbouring buildings, maintaining the rhythm of the street wall. Its semi-detached form, a building type ubiquitous in Toronto, is evident in the subtle symmetry of mirrored white stucco masses on vertical black wood siding, with grey fibre cement panels breaking up the two.
In response to the site’s busy location and limited footprint, the homes are organized vertically in a split-level configuration. Each function-specific level bleeds into the next, with an openness and sequence of space evocative of a much larger home. Open riser stairs and a minimal all-white kitchen blend in seamlessly and reduce visual mass. To ensure acoustic separation between the homes, living spaces are located at either end, with service spaces stacked adjacent to the central party wall.
Techniques for natural lighting in an urban environment, while ensuring that a certain level of privacy is maintained, are also explored. Living spaces are elevated from street level, with large west-facing windows located just above passers-by. Perforated anodized aluminum provides screening for the interior, as well as the top-level courtyards, carved out to create outdoor space and secluded light-filled bedrooms.
In Toronto's increasingly expensive real estate market it is becoming more and more difficult for young people to get their foot in the door. Through the creation of an additional lot and dwelling unit, and a lot of sweat equity, the couple is able to offset the majority of their expenses and have the flexibility to sell either home in the future. Semi Semi is an example of how modest intensification can be successfully integrated within existing urban neighborhoods, with contextually driven, affordable, spatially rich homes.
Photos by Doublespace Photography
