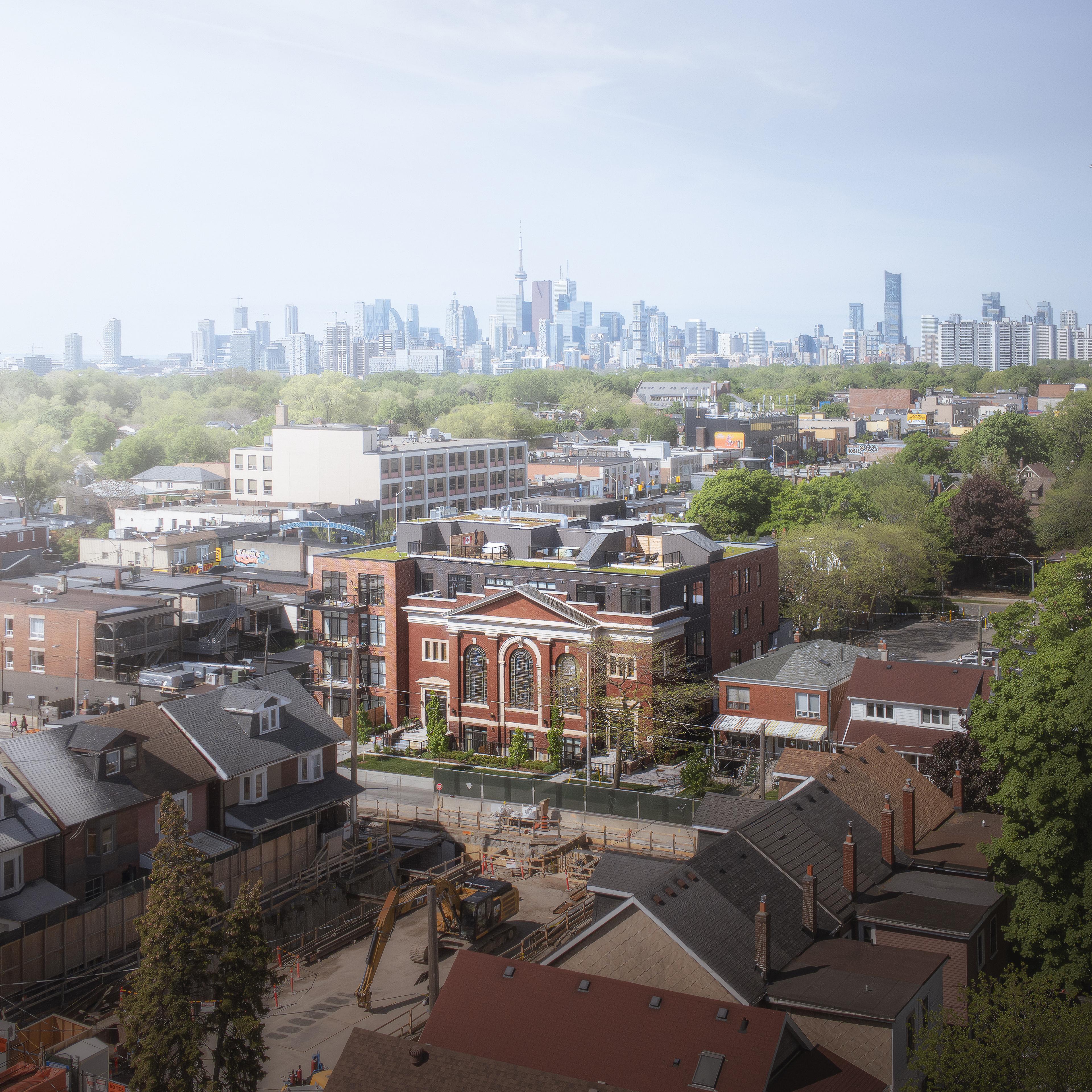Sunday School Lofts
toronto
32,500 sf
Located near the corner of Danforth and Dewhurst, Sunday School Lofts carefully integrates a new four-storey 32-unit residence with the historic Temple Baptist Church. Built in 1925, Temple Baptist Church is a two-and-a-half storey brick building designed by Hamilton-based architect George Thomas Evans in the Georgian Classical Style.
The existing context and heritage building were instrumental in guiding the design for the residential addition. The new portion has been composed as a restrained massing, clad in distinct but complementary brick, to clearly distinguish old from new. The heritage façade continues to stand prominent and at the forefront of the property. The façade’s most evident feature, three identical stained-glass windows, have been completely rebuilt and adapted to suit the building’s new use. Existing masonry and architectural details have also been carefully restored to ensure the building’s place in the neighbourhood for the next 100 years.
Common spaces at Sunday School Lofts also take cues from the buildings heritage facade.
